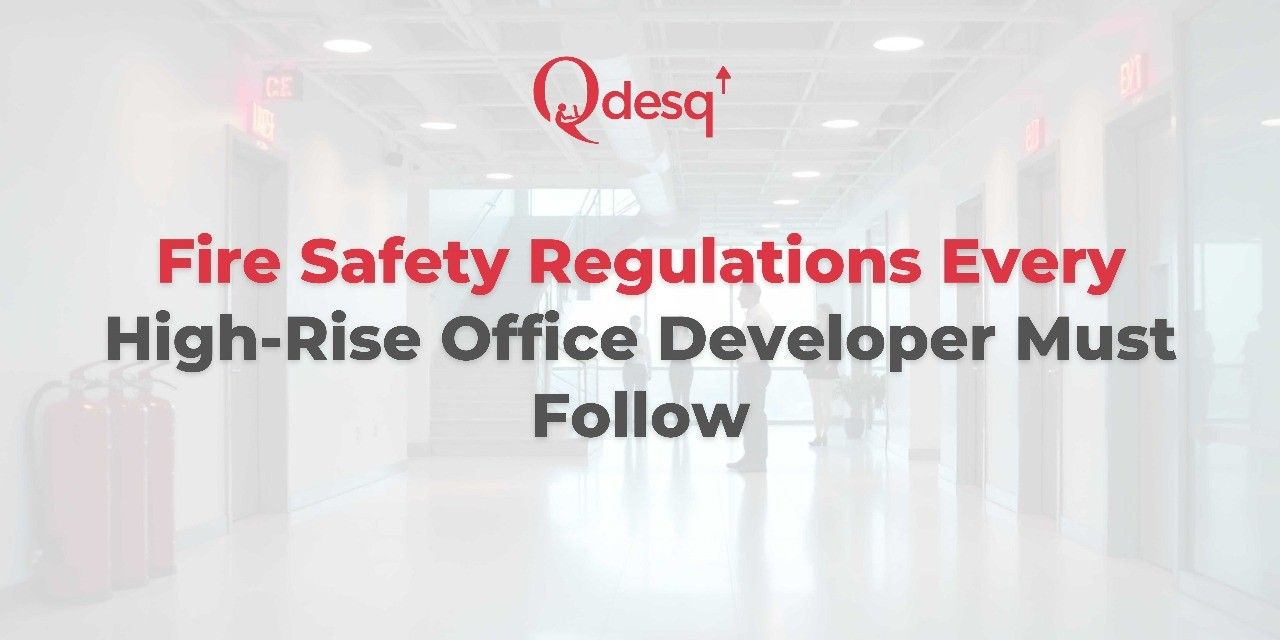Constructing a high-rise office building is an impressive undertaking, but it comes with great responsibility—especially when it comes to fire safety. Fires in tall buildings can pose significant threats to life and property, making it crucial for developers to strictly adhere to fire safety regulations from the earliest design phase to construction and maintenance.
This guide answers the most pressing real-world questions developers face, providing a clear roadmap to build safe, compliant, and resilient office towers, with a focus on Indian standards and practices.
Why Fire Safety Clearance Is Crucial Before Construction
Before laying the foundation of any building taller than 15 meters (>4-5 Floors), developers must secure clearance from the Chief Fire Officer. This involves submitting architectural plans detailing fire protection systems, emergency exits, and firefighting access points. Certified fire consultants or architects must approve these plans, ensuring they comply with the local Master Plan or Zonal regulations.
Early collaboration with fire authorities helps identify potential compliance issues, saving time and resources during project approvals. This step guarantees that fire safety is integrated into the building from the ground up.
Choosing Materials That Resist Fire Effectively
The choice of construction materials plays an important role in fire safety:
- Only non-combustible, fire-resistant materials that meet Class-I standards should be used for walls, partitions, ceilings, and stairwell construction.
- Avoid using combustible materials such as wood for ceilings or panelling because these accelerate fire spread and produce toxic fumes.
- Fire-resistant materials slow down fire growth, increasing occupant evacuation time and reducing damage.
Investing in safe materials pays off by enhancing building durability and occupant safety.
Installing Comprehensive Fire Detection and Alarm Systems
Successful fire prevention relies heavily on early detection. Developers must ensure:
- Smoke and heat detectors cover every floor, including hallways, basements, and utility rooms.
- A staffed fire control room operates 24/7, continuously monitoring alarms and coordinating immediate response.
- Communication systems link fire alarms with lifts, public address systems, and firefighting teams.
- Fire pumps, sprinklers, and ventilation pressurisation systems activate automatically when smoke or heat is detected.
- Fire safety equipment undergoes regular testing and maintenance.
- Visible evacuation signage reminds occupants to avoid lifts and use stairs in emergencies.
This layered alert system ensures occupants are warned early and can evacuate safely.
Conducting Regular Fire Drills and Creating Evacuation Plans
Regular fire drills foster familiarity with emergency routes and protocols, reducing panic if a fire occurs. Fire orders, including evacuation instructions, must be displayed prominently on every floor. Reinforcing the message to avoid lifts during fires and guiding occupants to the nearest stairwells can save lives.
Equipping Fire Suppression Systems to Control Fires Quickly
Fire suppression mechanisms rapidly contain outbreaks. Key measures include:
- Automatic sprinkler systems are mandated in buildings higher than 24 meters.
- Portable fire extinguishers are installed strategically on all floors.
- Specialised fixed fire suppression devices, such as carbon dioxide or foam systems, are tailored to specific risks.
These systems help limit fire damage and provide valuable time for evacuation and firefighting.
Designing Safe Emergency Exits and Facilitating Firefighter Access
Emergency exits must be:
- Constructed from fire-resistant materials and kept clear of obstructions.
- Equipped with fire-resistant, self-closing doors.
- Supported by smoke-pressurised lobbies preventing smoke infiltration.
- Marked with illuminated, visible signs and accessible from all floors.
Additionally, firefighter lifts designed with grounding switches and communication devices facilitate quick, safe rescues in tall buildings.
Assigning Qualified Fire Safety Personnel for Ongoing Vigilance
Buildings exceeding 30 meters or with significant floor areas need trained fire officers and staff who oversee fire safety operations, equipment maintenance, and occupant training. These professionals maintain system readiness and manage responses in emergencies.
Ensuring Reliable Fire Water Supply and Hydrant Systems
Effective firefighting requires a continuous water supply:
- Fire water storage tanks and rooftop reservoirs must meet capacity requirements (starting from 50,000 litres).
- Fire hydrants and pumps providing adequate pressure and flow must be strategically installed.
- Backup electric and diesel pumps guarantee functionality during power failures.
This infrastructure is a cornerstone of fire response capability.
Managing Electrical and LPG Safety to Avoid Fire Hazards
Electrical and gas safety directly affect fire risk:
- LPG use is mainly restricted to ground-level kitchens or designated areas to minimise accidents.
- Electrical systems must be inspected regularly following the Indian Electricity Rules to identify faults early.
- Lightning protection systems complying with relevant standards reduce electrical fire risks.
Proper utility management prevents many fires before they start.
Why Fire Safety Should Be a Developer’s Top Priority
Fire safety regulations represent not just compliance but a commitment to human life and asset protection. Buildings designed with fire safety in mind foster confidence among occupants, tenants, and regulatory bodies.
For developers aiming to build lasting value and reputation, integrating these requirements from the start is essential. It results in safer urban landscapes and positions you as a responsible leader in construction.
Build Compliant and Safe Workspaces with Qdesq
Navigating the complexities of fire safety regulations requires expert support and innovative solutions. Qdesq empowers developers with comprehensive coworking spaces planning and compliance facilitation, ensuring high-rise office projects meet all fire safety norms seamlessly.
Partner with Qdesq today to transform your development vision into a fire-safe, regulation-compliant reality. Your journey to building safer, smarter offices starts here.











