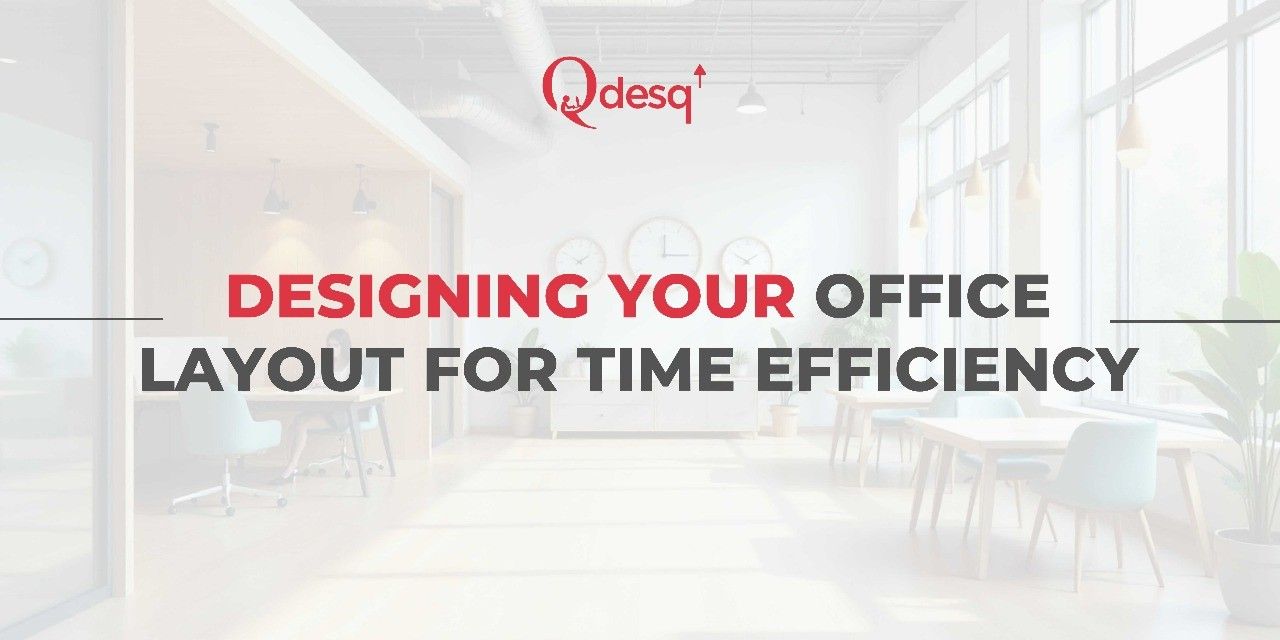When businesses think about productivity, they often focus on tools, deadlines, and processes. But one of the most overlooked factors that directly influences how efficiently time is spent at work is the office layout. The way a space is designed shapes employees’ ability to focus, collaborate, and move with purpose during their workday. If an environment is cluttered, poorly lit, or requires unnecessary movement between areas, valuable minutes are lost. Multiply that across teams and weeks, and the productivity cost becomes significant.
Why Does Office Layout Affect Time Efficiency?
The layout of an office does more than decide where desks and meeting rooms sit. It defines physical flow: how quickly a person can access resources, the likelihood of interruptions, and whether collaboration feels seamless or forced.
For instance, a workspace with printers tucked far from workstations creates repeated time drains for employees. Equally, cramming people in open rows may seem space-efficient but ends up eroding focus because every passing conversation becomes a distraction.
A good layout recognises the need for balance between deep-focus zones, shared areas, and quick-access amenities.
What Layout Decisions Save the Most Time?
When companies ask how to save time through office design, the answer lies in identifying where time is lost today. Common time-wasting traps include long walks to essential resources, frequent interruptions, and poorly placed collaboration hubs. To counter this, organisations can:
- Centralise key resources: Printers, scanners, or shared filing cabinets should be positioned for equal access, ideally within 30–60 seconds from most desks.
- Separate focus zones from collaboration areas: Dedicated quiet sections for concentrated work reduce disruption. At the same time, clearly defined collaborative areas prevent hallway conversations from spilling into the rest of the office.
- Plan workflows through design: If specific teams work together daily, placing their desks or pods adjacent to each other eliminates delays caused by constant shuffling between departments.
- Use flexible furniture arrangements: Modular desks and movable dividers provide the flexibility to quickly redesign the flow, saving time as teams expand or projects shift.
How Do Employees Move Through the Office?
One of the most practical real-world questions businesses face is: How much time does my team spend just moving around the office? Mapping this out can reveal surprising inefficiencies. If an employee makes ten trips a day from their desk to the pantry—located across the floor—they lose 20 minutes without realising it. Smart design mitigates this loss by strategically locating high-traffic essentials —such as restrooms, pantries, or copy rooms — along natural pathways, rather than forcing detours.
An effective way of testing this is through “time-motion studies,” where leaders observe everyday office activity. Small design changes, like ensuring wide walkways that allow two people to pass without slowing down, keep movement natural and fast.
Can Office Layout Reduce Interruptions?
Interruptions are among the biggest time-wasters, with studies showing it takes about 20 minutes to regain deep focus after a distraction. Layout plays a massive role here. Quiet work nooks or acoustic pods provide employees with a sanctuary from bustling office chatter. At the same time, designating “conversation-friendly” corners helps socialise without disturbing those in focus mode.
Even small barriers, such as the positioning of plants or shelving, can subtly signal when an area is intended for concentration. Lighting also matters—focus-heavy zones often benefit from softer, task-oriented lighting rather than the bright glare needed in brainstorming rooms.
What Role Do Natural Light and Ergonomics Play?
Many companies underestimate the link between the environment and time utilisation. Poor lighting causes fatigue, increasing task time and errors. Natural light, combined with ergonomic furniture, directly boosts energy levels—meaning employees complete tasks faster without straining themselves. This isn’t simply a nice-to-have; it’s a measurable productivity booster. An office that minimises discomfort through supportive seating, correct screen heights, and adequate lighting essentially gives employees back minutes each hour that would otherwise be lost to readjusting and regaining concentration.
How Does Layout Support Hybrid and Modern Work Needs?
Modern workstyles call for adaptable spaces that support both in-office and remote teams. Well-planned layouts now feature video-conferencing zones with high-quality screens and soundproofing to keep meetings smooth, alongside flexible rooms designed for hybrid use. Many companies also use modular furniture, writable walls, and customisable pods—showing that true efficiency isn’t about the size of an office, but about thoughtful design choices that save time and make collaboration easier.
How Can Leaders Make Layout Changes Without Disruption?
One concern organisations raise is whether changing the layout will cause more disruption than benefit. The solution is to implement changes gradually and observe results in real time. Small-scale pilots—rearranging one team’s seating clusters or reconfiguring collaboration areas—can reveal measurable gains before scaling across the workplace. Employees should also be part of the design conversation since they know where delays and friction emerge in organisations. This not only ensures relevant improvements but also builds buy-in.
Bottom Line
A time-efficient office layout is more than aesthetics—it’s a strategy that minimises distractions, improves workflows, and helps teams perform at their best. From placing essentials within reach to creating zones for focus and collaboration, every design choice directly impacts productivity. If you’re looking for workspaces that balance smart layouts with flexibility, we have options tailored to your business needs. Visit Qdesq today and find a workspace where efficiency and design work hand in hand.











