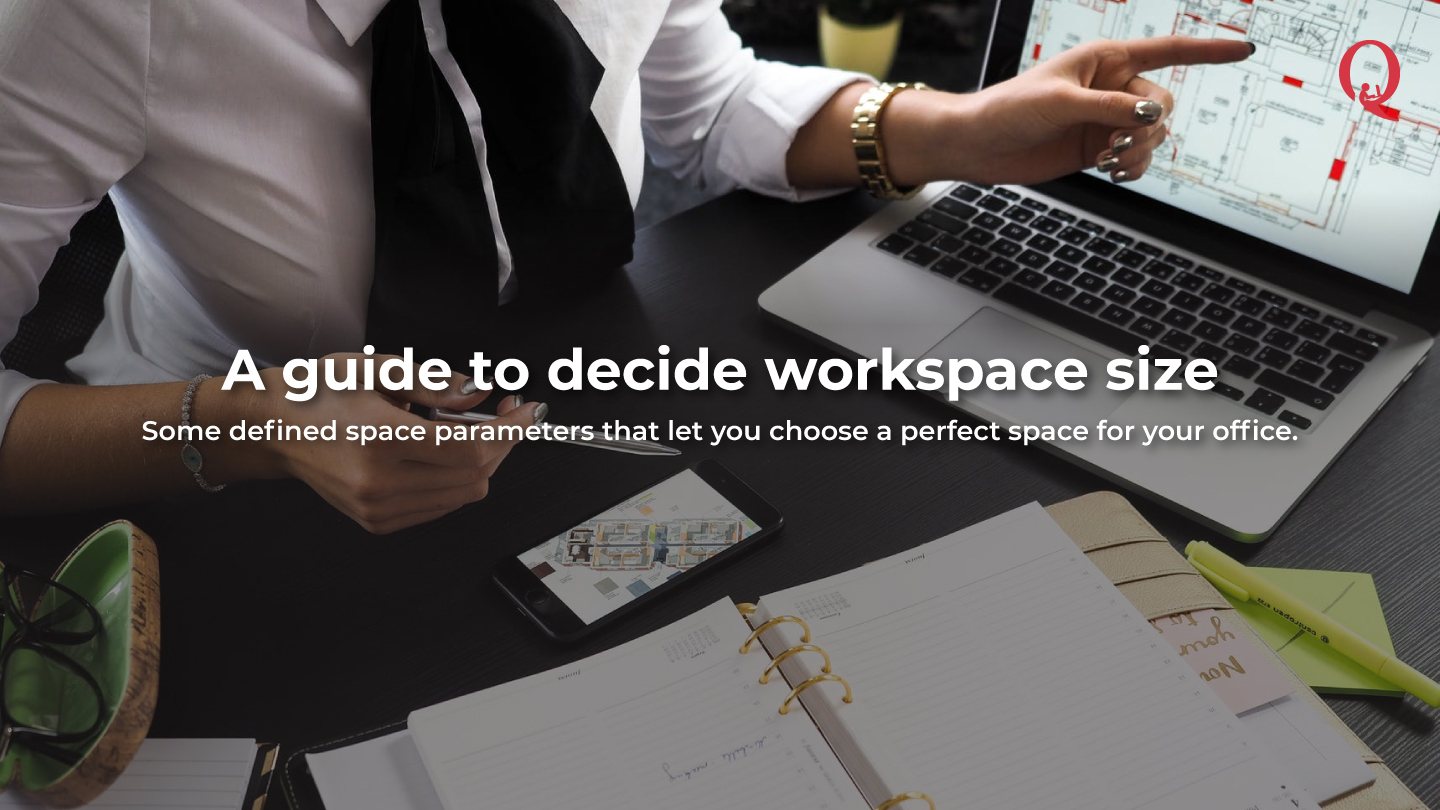The extravagant Apple Park in California is circular in shape and resembles a spaceship. The campus spans a whopping 2,800,000 square feet and houses more than 12,000 employees!
Only a few years ago, employees had large desks to handle cumbersome CRT monitors and required space for physical storage which meant that the average office would occupy up to 120-180 sq.ft. per person. Today’s workspace is a place where a lot more happens than just work. Office layouts today are dramatically different from what they used to be only some years ago and companies are modifying their offices to attract and retain the young workforce.
Space requirements vary based on several factors such as the industry, the geographic location, and even the preferred office style- open, closed, or a combination of both. Besides, if you foresee your business growing in terms of employee strength, growing into an adjacent space is far less disruptive than relocating to a new place. Therefore, you must plan in such a way that it’s easy to seek termination and expansion rights on contiguous space.
The commercial property industry exclusively advertises, leases and buys/sells in square feet. Unfortunately, this is unfamiliar territory for most of us and can lead to confusion and suspicion of whether or not we’re getting ripped off. That is why, besides the idea of measurements, it is important to have some defined space parameters that let you choose a perfect space for your office.
Your Guide To Decide workspace size
- Server room
- Small (max. 5 racks): 40 sq.ft.
- Large (max. 30 racks): 120 sq.ft.
- Conference room: 50 sq.ft. (+ 25 sq.ft.per person seated)
- Open-space workstation: 60-110 sq.ft.
- Breakout room: 75 sq.ft. (+ 25 sq.ft. per person seated)
- Group work area: 80-100 sq.ft.
- Kitchenette: 100 sq.ft.
- Manager’s office: 100 sq.ft.
- Reception: 100-200 sq.ft. (+ 10 sq.ft. per person seated)
- Meeting room
- Small (2-4 people): 100 sq.ft.
- Large (4-8 people): 150 sq.ft.
- Mail room: 125 sq.ft.
- Work room: 125-200 sq.ft.
- File room: 200 sq.ft.
- Senior manager’s office (with small meeting table): 200 sq.ft.
- Boardroom (15-20 people): 220 sq.ft.
- Director’s office (with 4-person meeting table): 250 sq.ft.
- Conference room (20-30 people): 300 sq.ft.
- Any halls or corridors to be incorporated in your office layout may constitute as much as 20–30% of the total usable area
Here are some common practices you can use as a benchmark when choosing your new office:
- Arrangement style: For open-plan offices, the ideal rule is 100 sq. ft. per employee, excluding the space for facilities like meeting rooms, kitchens, etc. But, if sitting in proximity in the same room doesn’t match the culture of your business, then plan for around double the square footage per person to accommodate cubicles or more isolated workstations. You could also adopt a hybrid setup that mixes both open and closed styles.
- Nature of work:The way you spend your workday has a direct implication on how much space you require. For employees who spend the majority of their days out of the office on assignments or at meetings, a smaller work area may be perfectly acceptable. On the other hand, individuals who require swathes of space for research or the use of equipment for extended periods at a workstation will inevitably require larger work areas.
- Floor plan and layout matter: No two spaces having the same area are the same. Rectangular spaces are more efficient in comparison to the angled corners. Be careful of low ceiling height or awkward floor plans.
- Special needs: Don’t forget to consider your unique specialty areas of operation, for instance, if you need advanced technology, you might require more space for computers, servers, etc.
Conclusion
The success of remote working at this time has sparked many businesses to question if they’ll still need a full-team office and many companies to re-evaluate how much office space they’ll need post-pandemic.
The quality of your office space has a huge impact on employee productivity, satisfaction, and happiness, so getting it right is paramount to the success of your company. Efficient space planning will not only quantify the right amount of office space but identify the office space with the best combination of value and size fit.










